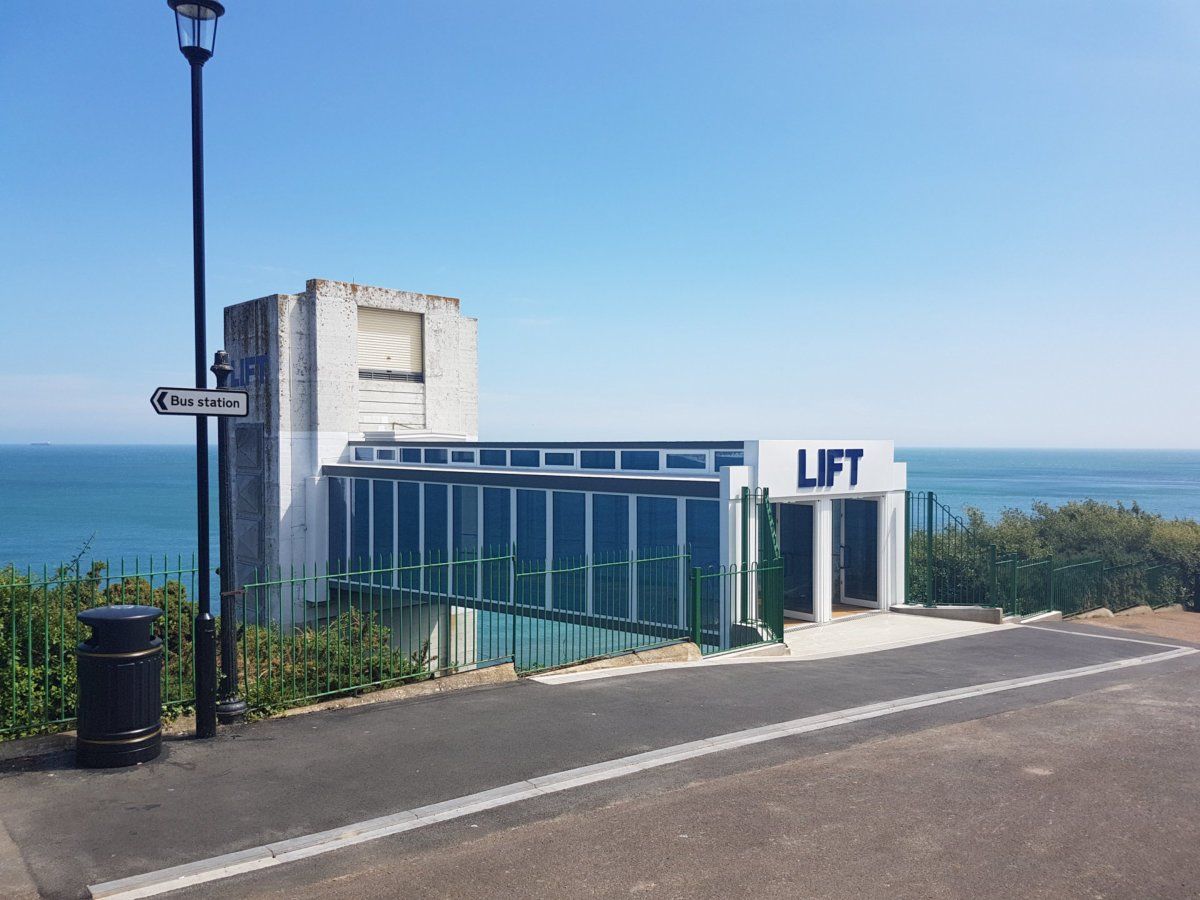REIDglazing: Thruxton Hospitality Project
Gary Christian • March 4, 2020
Thruxton Hospitality Building - Hampshire
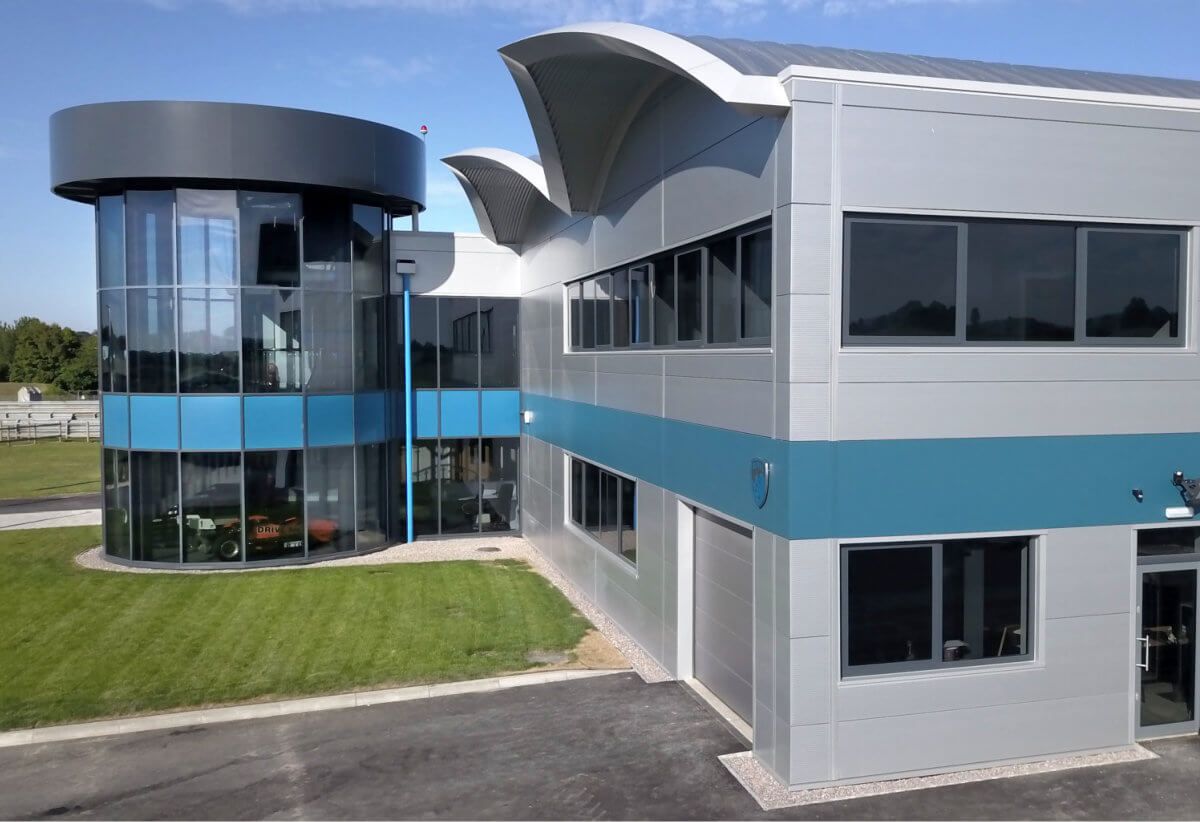
An important element of this project was providing the best views of the racing action, so we designed and installed floor to ceiling curtain walling to allow great views from inside the hospitality centre.
The glazing was facetted to match the curve of the Allard corner to allow views of as much of the track as possible. As the building is multi-use there are also standard windows and doors, automated doors for public entrances, and a large Hawk sliding vehicle door to allow a show piece vehicle to be displayed in the building for events.
Due to the complex shapes of the building, extra time and care was taken during the design process to ensure everything went together on site seamlessly.
The glazing was facetted to match the curve of the Allard corner to allow views of as much of the track as possible. As the building is multi-use there are also standard windows and doors, automated doors for public entrances, and a large Hawk sliding vehicle door to allow a show piece vehicle to be displayed in the building for events.
Due to the complex shapes of the building, extra time and care was taken during the design process to ensure everything went together on site seamlessly.
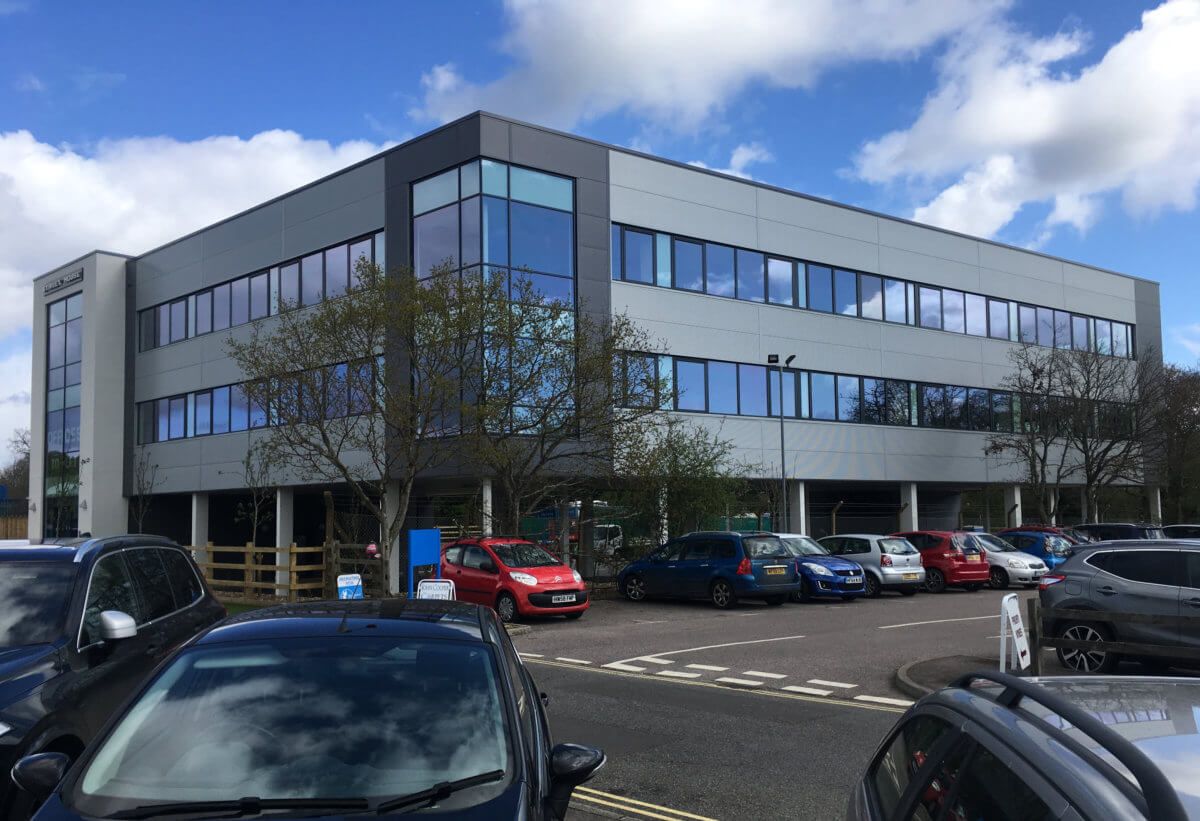
This project was our client’s showcase development at Ampress Park in Lymington. It features high performance tinted glass to reduce the heat gain to the building, helping to keep it cool in the summer whilst also giving great aesthetics externally.
This project utilized sliding double automatic doors to the main entrance and an automatic swing door to the rear entrance.
The building also required fire rated windows for a certain percentage of the glazing in order to comply with regulations. We also supplied and installed the louvre walling system to the plant room.
Our design made for a smart and stylish finish for a very modern building.
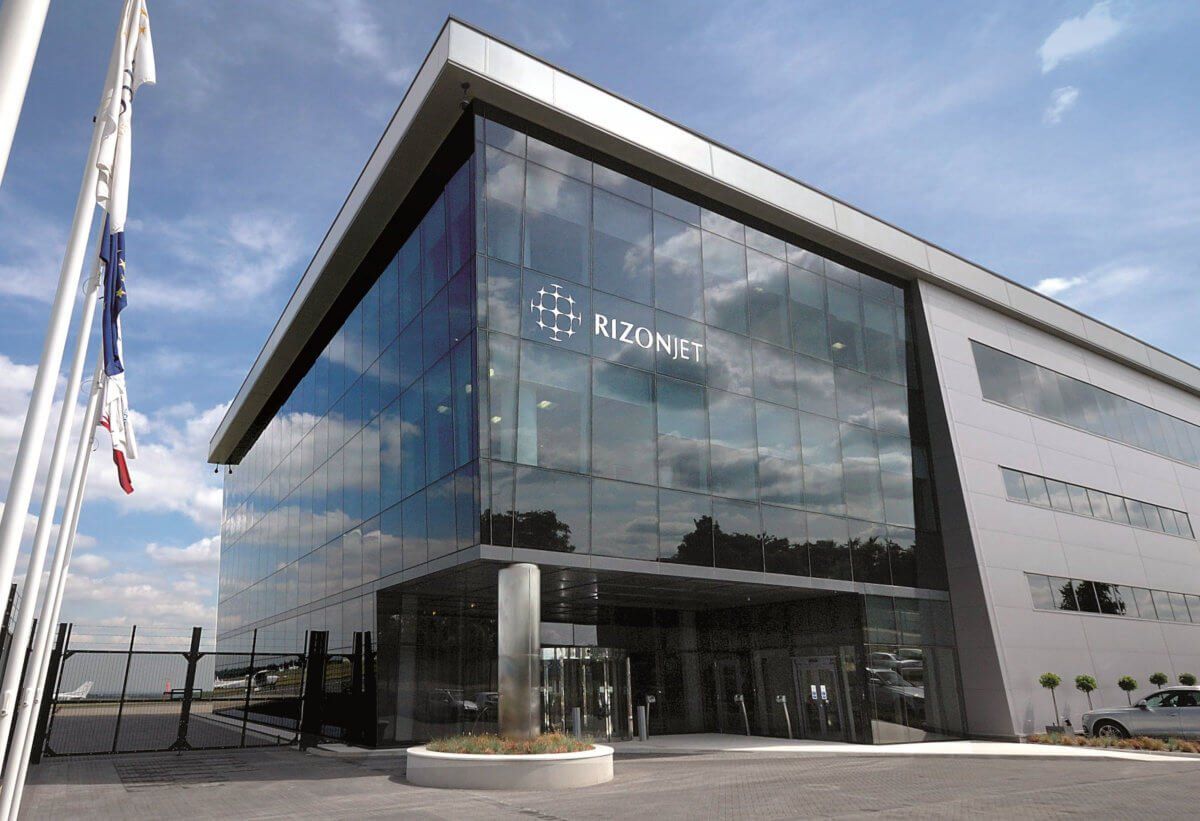
As well as offices for the flight companies this hangar doubles as the departures and arrivals building at a private airport, so both appearance and functionality were absolutely key.
To give the extra edge on appearance this project has silicone glazed curtain walling so no external aluminium caps are used – giving a cleaner, more modern and stylish look.
In both the hangar doors and the standard walls are long runs of ribbon windows. On the ground floor there are several commercial glazed doors, serving as both entrances and fire exits.
This landmark building also features some smaller high level windows where switch-operated electric actuators are used for smoothly opening and closure.
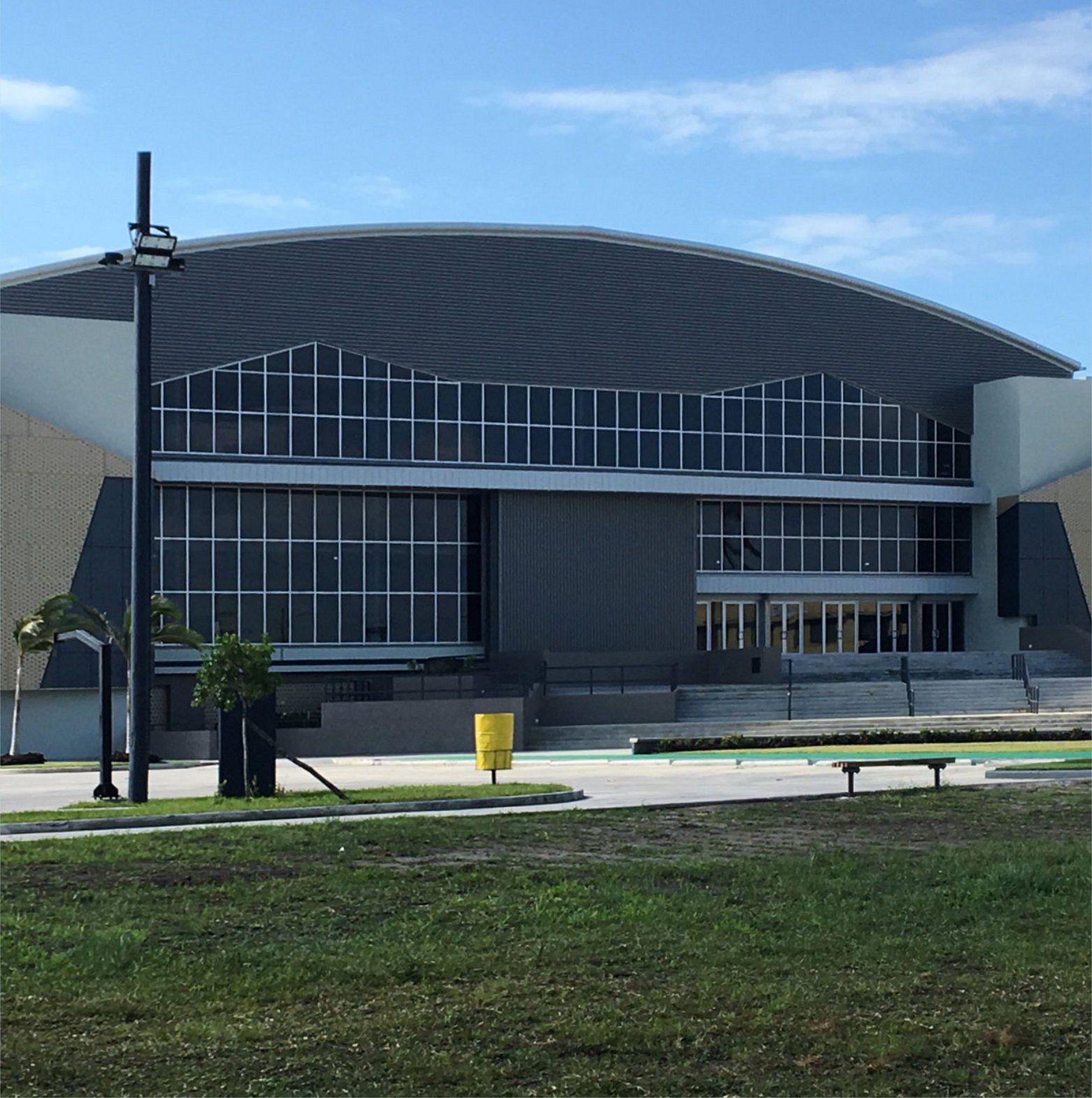
In an environment with potentially high wind loads – combined with large structural openings – we stepped up from our standard 52mm curtain wall system to a stronger 62mm specification.
This helped meet design loads and also carry the extra weight of the higher specification glass required for this landmark complex in the Belize capital city.
Raked screens created more of an impressive feature for the glazing than standard rectangular screens to match the centre’s prestigious status.
Due to the high public capacity of the centre, we provided a vast number of steel fire exit doors as well as glazed entrance doors as part of our project brief.

